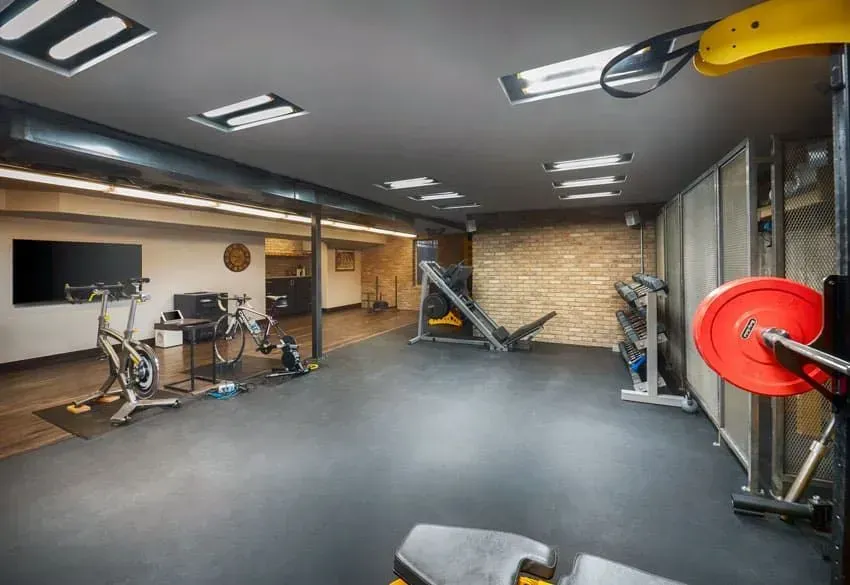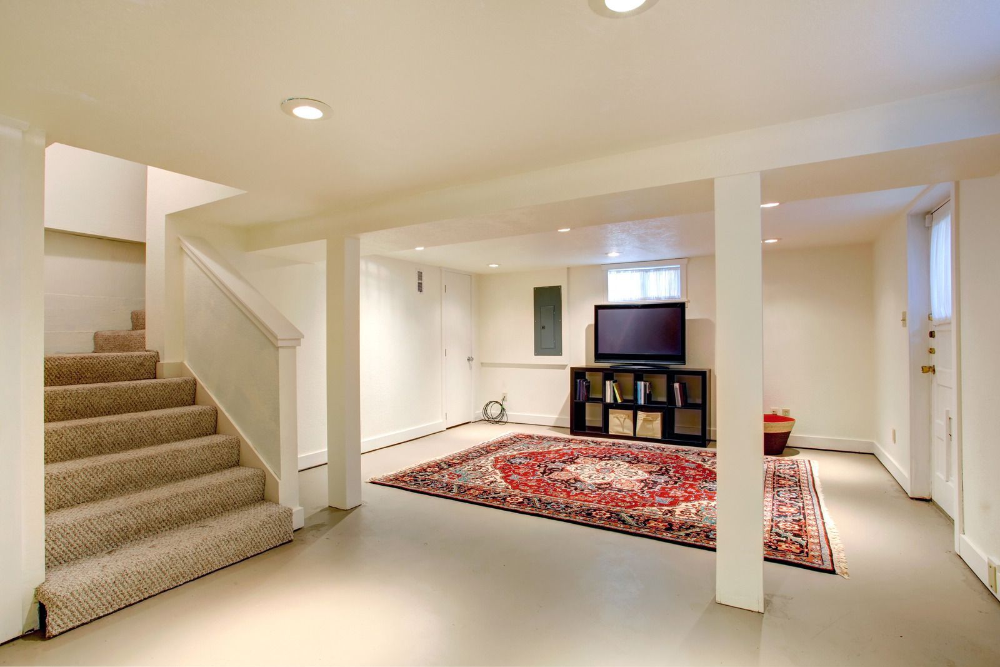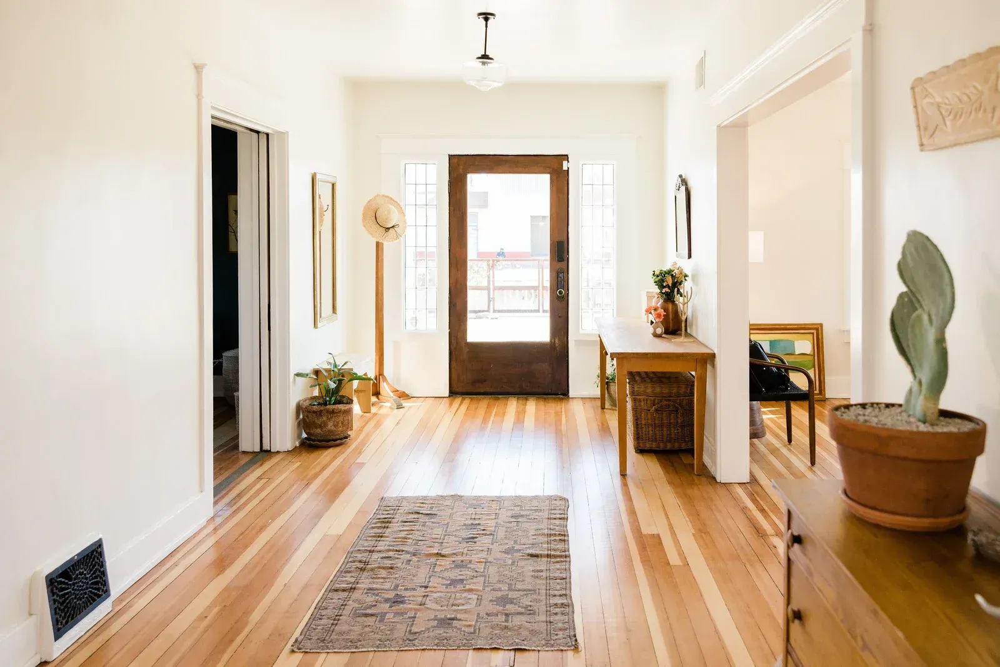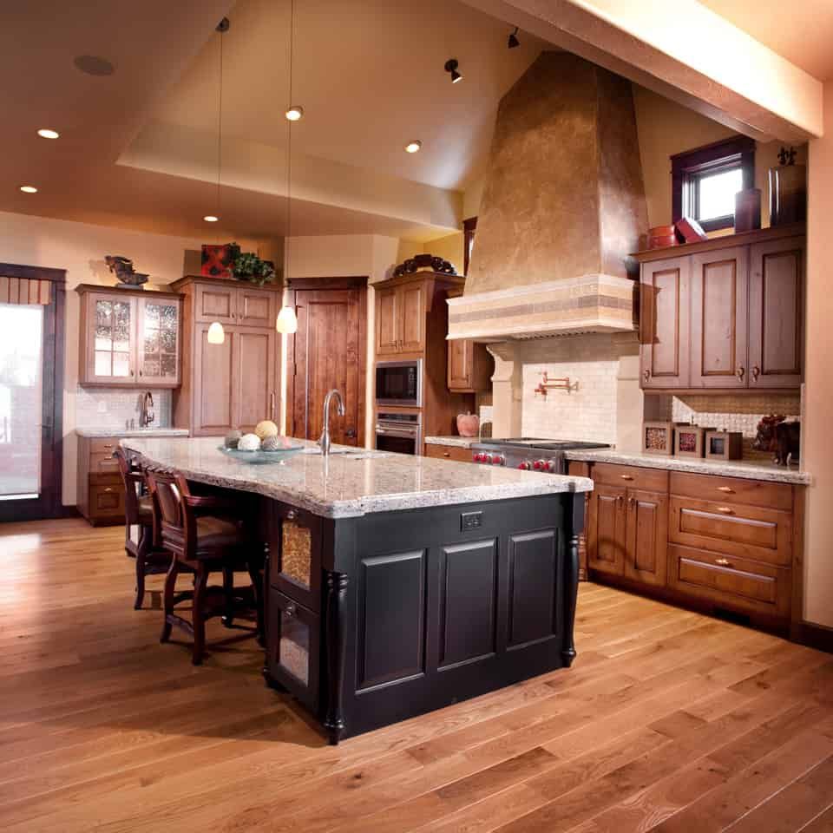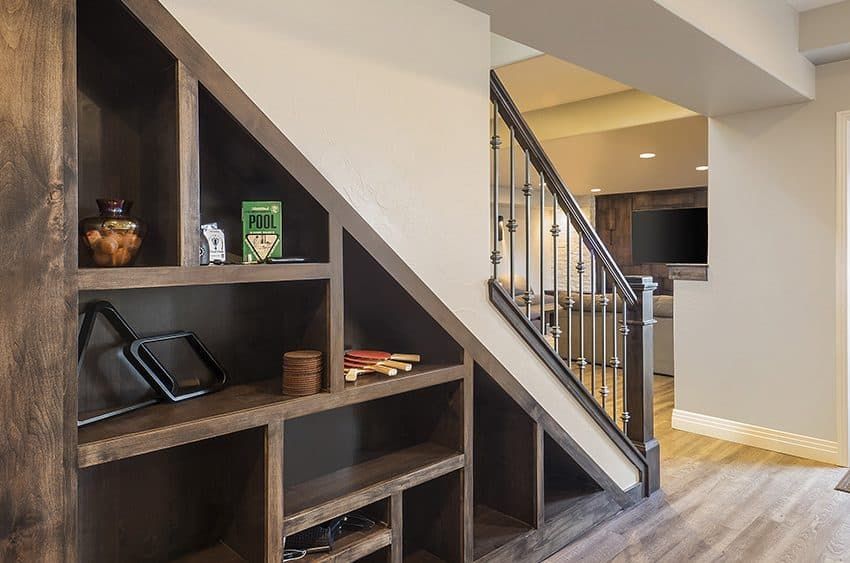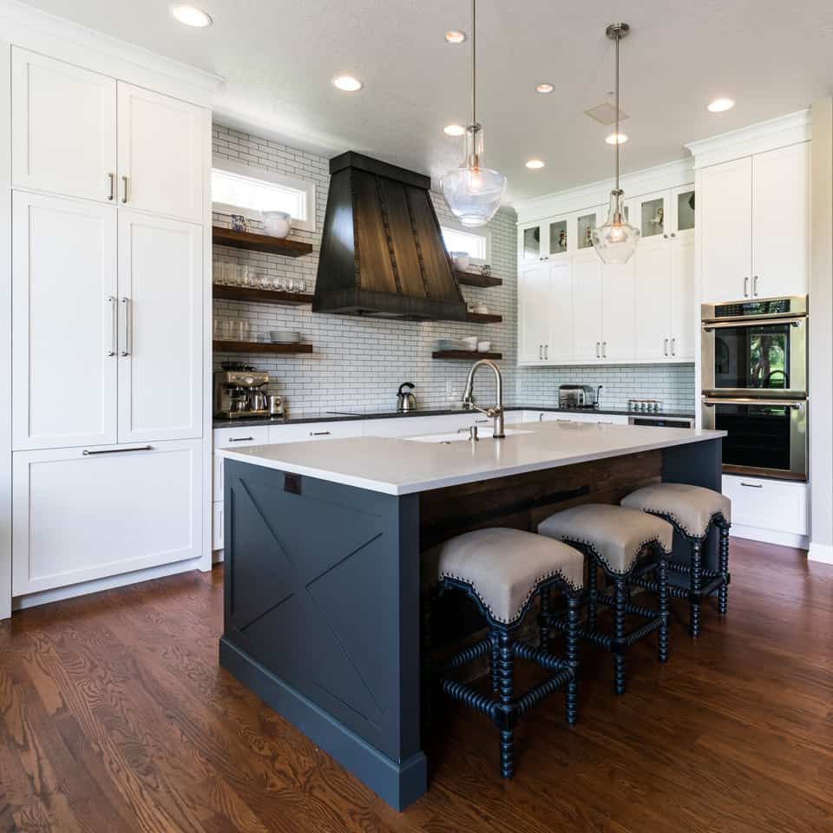Basements 4 U - Remodeling Blog
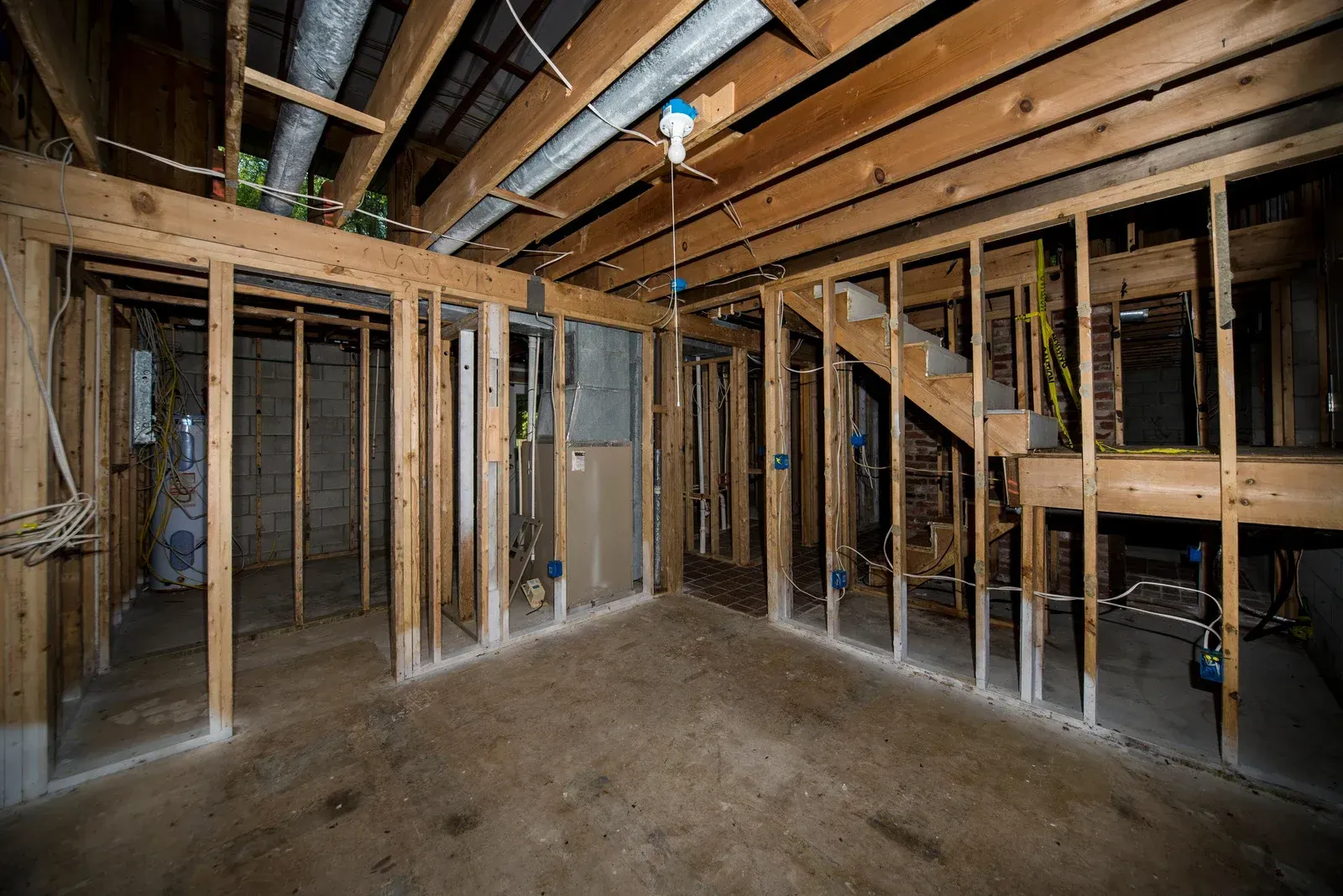
Basements in Fort Collins, Colorado, often offer valuable square footage and functional versatility—but they’re also especially vulnerable to moisture issues. With a semi-arid climate that experiences rapid temperature swings, occasional heavy rainfall, and snowmelt, the region presents unique challenges for maintaining a dry basement.
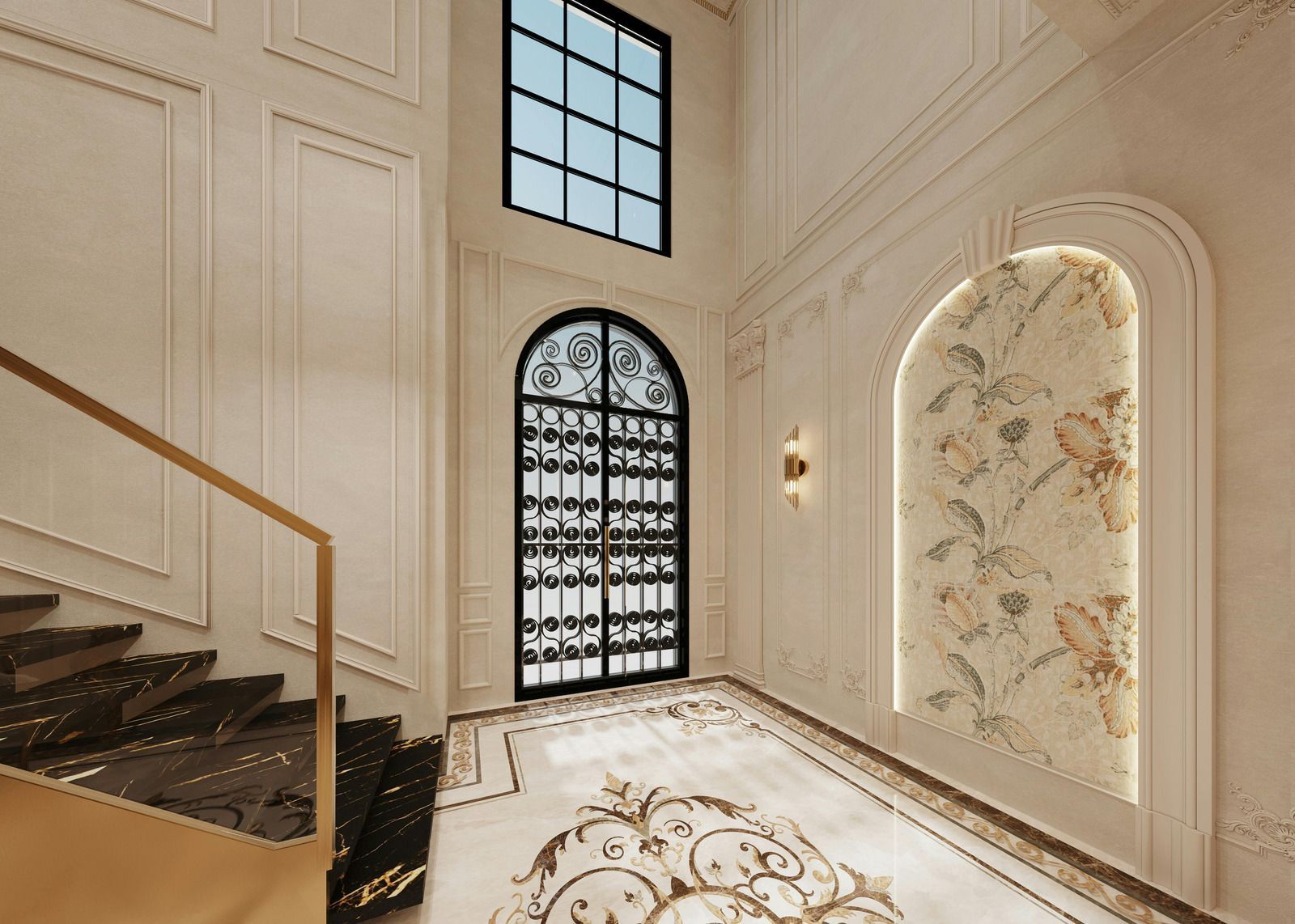
Basement remodeling offers an excellent opportunity to expand usable living space, increase property value, and customize your home to better suit your needs. However, in regions like Northern Colorado, unique environmental and structural factors can present specific challenges when transforming basements.

Many homeowners often overlook their basements, using them for storage rather than exploring the possibilities these spaces can offer. They fail to understand that a well-designed space can help increase the overall value of their property. That's why opting for expert basement remodeling services can help you utilize the available space in the best possible way.

