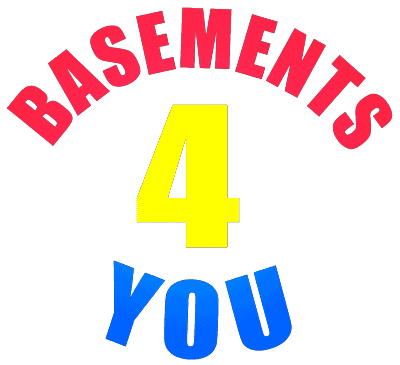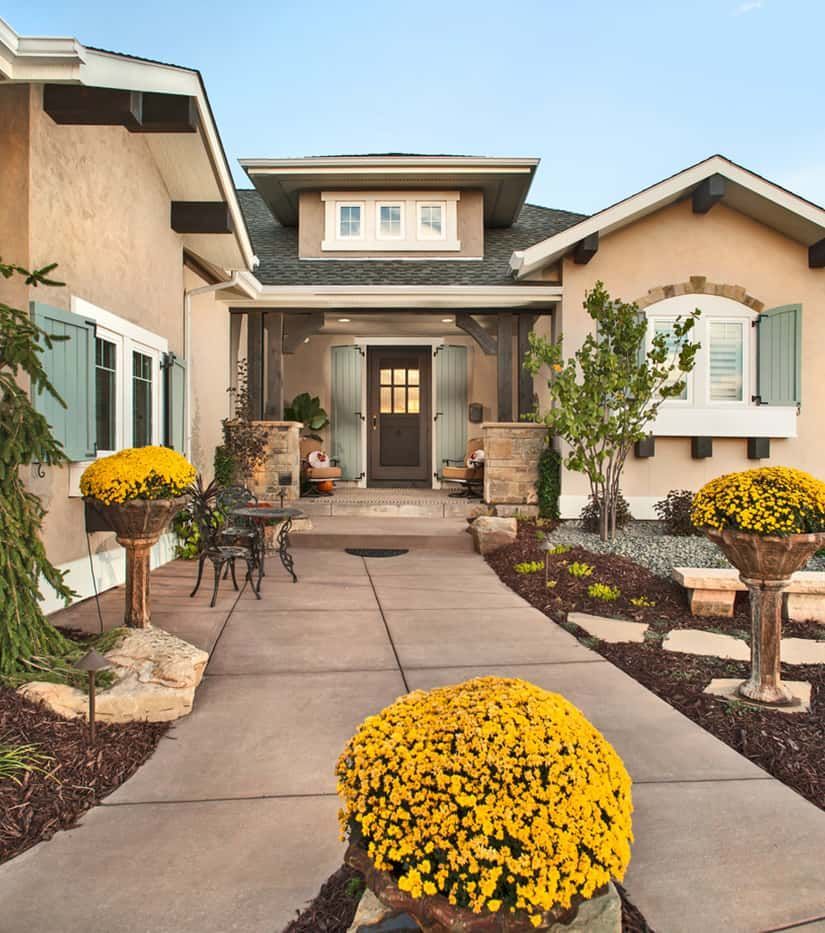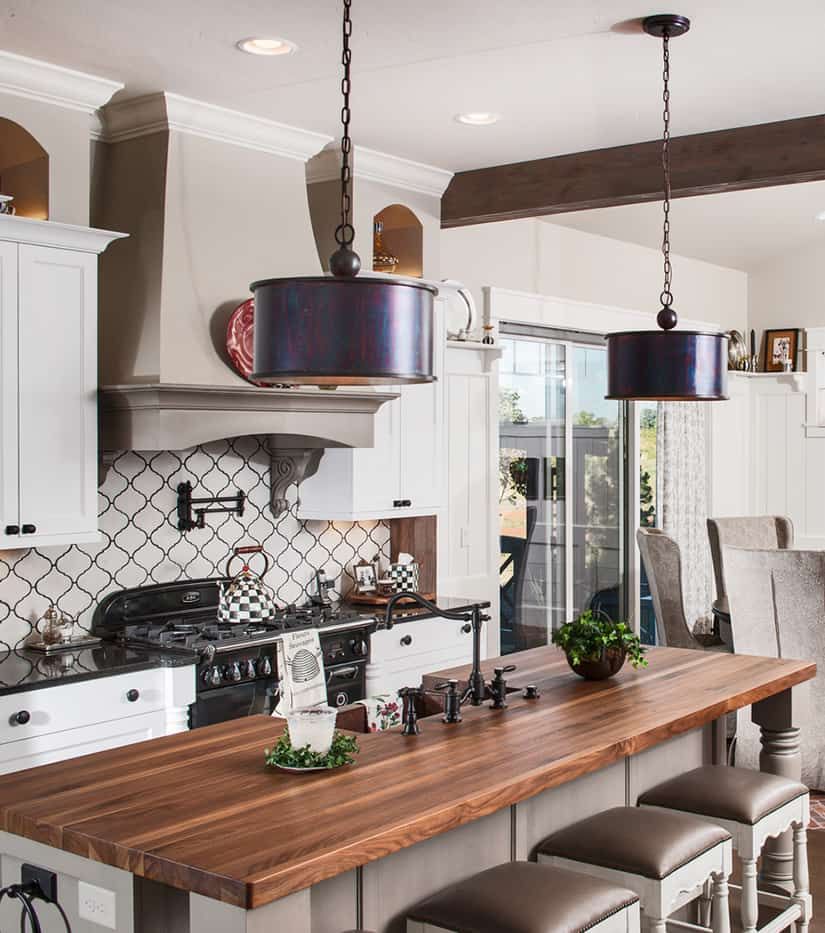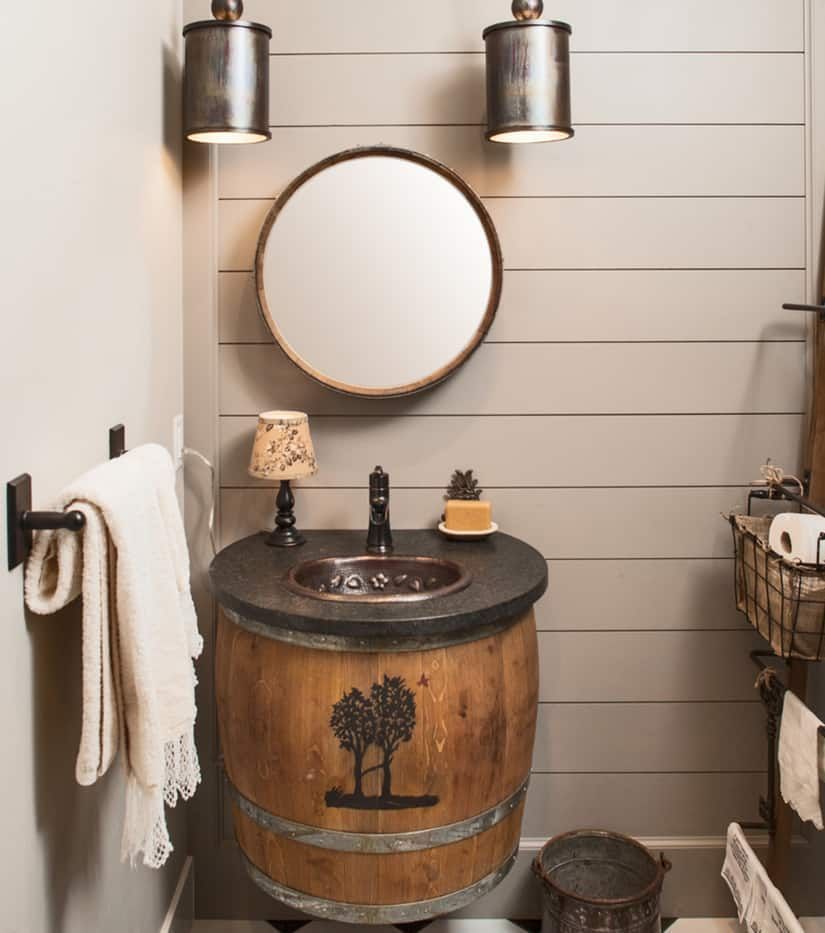Design
Bring Your Vision To Life
Basements 4 You will design your project in house. Our CAD basement interior design includes a floor plan, lighting plan, interior finish plan, and 3D elevations. Our material partners are thoroughly familiar with our high standards for service and quality and will supply you with the best in materials and workmanship.




